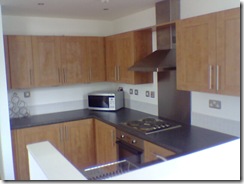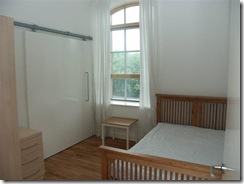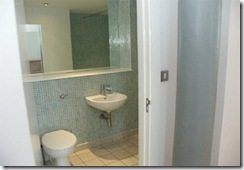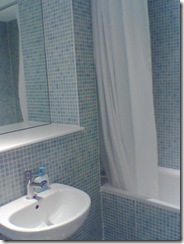Hiring and managing builders can sometimes be daunting. However, if you know the proper steps of hiring as well as the policies of managing, you will realize in the end that hiring and managing builders is as simple as entering into a relationship that you would have to maintain till the very end. Below are some of the things you may need to remember when you want to hire a builder and the things you have to do when you find the right one.
1. Recommendations
Ask for any recommendation from experts and official bodies. This can be done by going through government and private institutions dealing with construction – as with many things a google search will pull out several bodies that you may contact. Ask for the names of builders who are known for their quality of work. References can also be taken from friends or family members. You could also speak to contractors of buildings which are under construction within the community – walk around your local streets and approach builders in that area and ask to see the work they are doing at present.
2. Conduct phone interviews
Once you have a shortlist of builders, conduct some inquiries. Inquiries can be made as to the types of project they accept and current projects they are working on. References should be obtained from past clients. If the builders are involved in subcontracting, the terms of employment should be obtained. The acquired information should help determine the competency and ability of the builders to undertake your project.
3. Meet the builders personally
From the interviews conducted, select three builders and meet them personally. They must be asked to provide estimates and completion timescales for your project. Their answers must be satisfactory and leave no room for doubt.
4. Confirm the facts
Interview previous clients of the builder to confirm everything he has told you. Ask specific questions regarding past projects in terms of quality, duration, timescales and prices. If the builder is currently working on a job, you may want to go and visit him on location. This will show you the work attitude of the workers towards the property and the quality of their work.
Always ask the builder if it’s ok for you to see his existing jobs – any good builder wont mind – once your potential builder has agreed to this, pay him unannounced visits on site.
5. Evaluate the bids
You should ask the builders to give you a breakdown of the expenses covering the project. This way you will know exactly what costs what and where you can save money if need be.
Never choose a builder based on price alone – evaluate all factors before making a decision.
6. Make a systematic method of payment
The method of payment employed will determine the contactor’s attitude with respect to finances and work. Don’t ever pay a builder all the monies prior to him starting the work. It is better to pay in stages as various components of the job are completed.
7. Quality of the work and competency of the project must be the ultimate goals
These goals can be achieved through proper communication between the owner of the property and the builders. The competency of the builders must be proven in order to ensure the quality of the project. It must not be sacrificed in exchange for cheap labour cost.
8. The terms and conditions of the agreement must be in a written contract.
To avoid conflict, have a written contract drawn up with the builder. The following terms must be reflected in the contract; manner and method of payment, duration of the project, materials needed, and the security of the builders or contractors in case of non- payment of the owner after the completion of the project.
I always like to add in penalty payment terms, for example, the builder will be fined an x amount if he over exceeds his deadline by 1 week, 2 weeks etc. This will cause the builder to get his act together and deliver what he promised within budget and timescale.
For more tips and property strategies, claim your free course here:






















