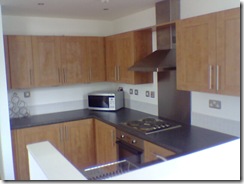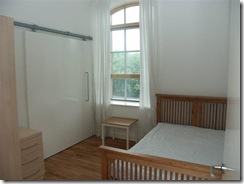 A well designed kitchen can greatly enhance the appeal and hence value of your property. When developing a property, you need to have a good plan in place. Each room in your property needs to have its own work schedule and budget. This is especially true for the kitchen which in a lot of properties is the most popular room in the house.
A well designed kitchen can greatly enhance the appeal and hence value of your property. When developing a property, you need to have a good plan in place. Each room in your property needs to have its own work schedule and budget. This is especially true for the kitchen which in a lot of properties is the most popular room in the house.
When designing your kitchen, you must consider:
1. storage space
How many cabinets are needed for the size of the room? How many shelves are required in the cabinets? What will be the locations of these cabinets?
You must also decide how these cabinets will fit around essential appliances in the kitchen.
2. lighting
The kitchen needs to be bright and airy. A dark and musty kitchen is not only unattractive but can also be unhygienic.
Kitchens need specific lighting for the purposes of food preparation. Ambient lighting serves as general lightning that gives the overall kitchen illumination. The best thing to use here is some sort of fluorescent tubing arrangement.
You can obtain direct lighting, for example aimed at the cooker and kitchen sink, by using conventional recessed lights, surface lights or light fixtures that are on a pendant or chain.
3. appliance space
In addition to the major appliances such as cookers and refrigerators, you also need to design in the locations of microwaves, televisions, telephones etc. These additional items can increase the beauty of your kitchen and help you to sell a lifestyle aimed at the upper end of the market.
4. the work triangle
This connects the three major points of a kitchen: the cooker, refrigerator, and the sink. The longer the distance between these points, the greater the effort required by the potential user.
There are 5 basic shapes to any kitchen design:
1. Single wall
The one-wall or single wall kitchen has all the work centres along one wall, which gives the least efficient plan. This type of kitchen is best for small homes and apartments.
2. L-shaped
The L-shaped kitchen gives a huge amount of continuous counter top space. In this style of kitchen, the work centre is on two adjacent walls, a natural triangle is formed and the traffic bypasses the work area. Space permitting, this design allows for the inclusion of a dining area.
3. U-shaped
In a U-shaped kitchen, a continuous countertop and storage system surrounds the cooker on three sides providing maximum efficiency. Traffic flows around the work area not through it and simplifies the cooking process.
4. G-shaped
This is generally a modification of the U-shape but adds an extra wall of cabinets and appliances as a peninsula or fourth partial wall.
5. Corridor/Galley
This plan offers a single cook-efficient workspace with closely grouped work centres on parallel walls.
When designing your kitchen, you should consider the above as a minimum to ensure a quality final product that not only provides a great working environment but also adds value to your property.
For Further Tips on how to add value to your property, please visit http://www.yourpropertybible.com













